
MUNICIPAL OFFICES
NGAKA MODIRI MOLEMA DISTRICT

BUILDING RENOVATION
MAHIKENG DEPARTMENT OF PUBLIC WORKS

NEW OFFICE BUILDING
SEBOKENG DEPARTMENT OF HOME AFFAIRS

CLIENT:
Anglo Platinum Mine
PROFESSIONAL TEAM:
CONTRACTOR:
Group Five
PROJECT DETAILS:
BACKGROUND:
During the 90s, the PP-Rust Mine proposed to expand their mining activities. The planning for expanding the mine commenced with the compilation of the Environmental Impact Assessment study (EIA). The study dealt with the potential social and environmental impact from the proposed expansion. The study also indicated that, in order for the mine to expand, the affected communities had to be relocated. The relocation would mitigate the safety and environmental risks posed by mine activities. It was at this point, that the mine began an extensive consultation processes with various stakeholders to seek approval for the relocation of the Ga-Pila communities.
It was a special project and a difficult task for TPC Architect, since no one had ever done this before. Consultation with various stakeholders commenced in 1995 and took about 4 years ending in 1999.
TPC Architects were part of these negotiations and consultations during that time. Mr. Mogotsi was not part of the team until 2000 when he joined the company. He assisted during the various stages of the project. Initially, his function was to check all drawings which were already completed and make correction on Auto-Cad where necessary. This process took over 6 months.
The project consisted of the following:
The construction commenced on a site identified at the end of 2000 and was situated about 20-30km away from the existing village.
CLIENT:
Anglo Platinum Mine
PROFESSIONAL TEAM:
CONTRACTOR:
Group Five
PROJECT DETAILS:
BACKGROUND:
Unlike the first village relocation at Ga-Pila, the Professional team was now more experienced. The two projects had similar characteristics. Mr. Mogotsi was tasked with the team-leadership role, his role was to ensure that the professional team, Sec-tional 21 Companies, the Relocation Steering Committee and other Stakeholders work together to achieve the ultimate goal (i.e. sustainable village relocation with little or no complications). After a long and thorough consultation with the home owners, the businesses, the churches etc. construction commenced in 2006.
In January 2007, Mr. Mogotsi was requested by the Directors of TPC Architects to leave the Mohlohlo Relocation project and join a team of Architects at Bentel Associates. The Joint Venture companies, TPC Architects and Bentel Associates, which operated from their Sandton offices were tasked to design, co-ordinate, manage and supervise the design and the construc-tion documentation for the Gautrain Project. The Joint-Venture worked on three train stations, (I.e. Marlboro, Rhodes Fields and OR Tambo) of which he was part of the team as a senior Architectural Technologist.
CONCLUSION:
In October 2007, Mr. Mogotsi took a decision to leave TPC Architects and the Gautrain project to focus on his brainchild company, Botaki Architectural Services c.c. which was later changed to Botaki & Associates (Pty) Ltd.
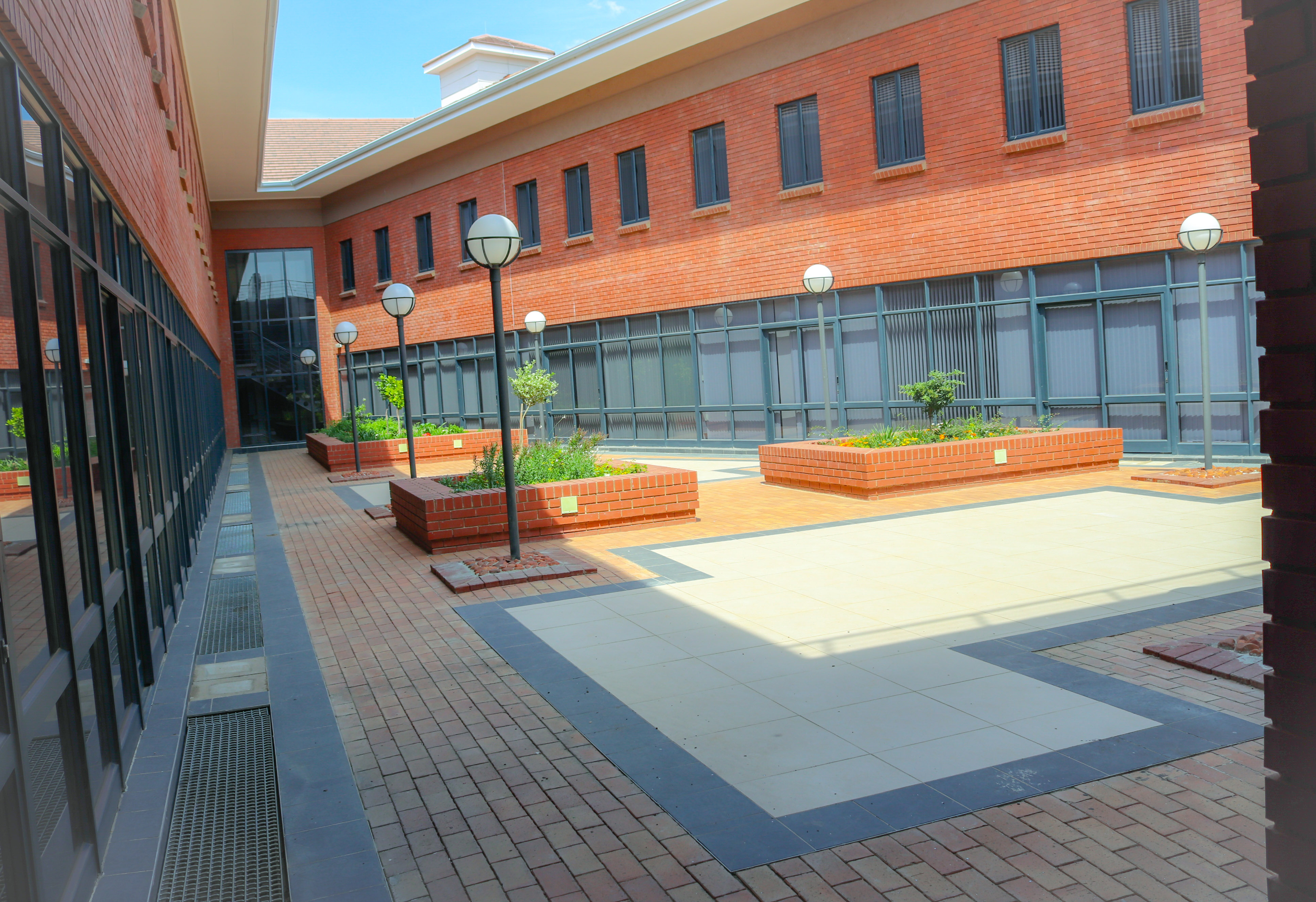
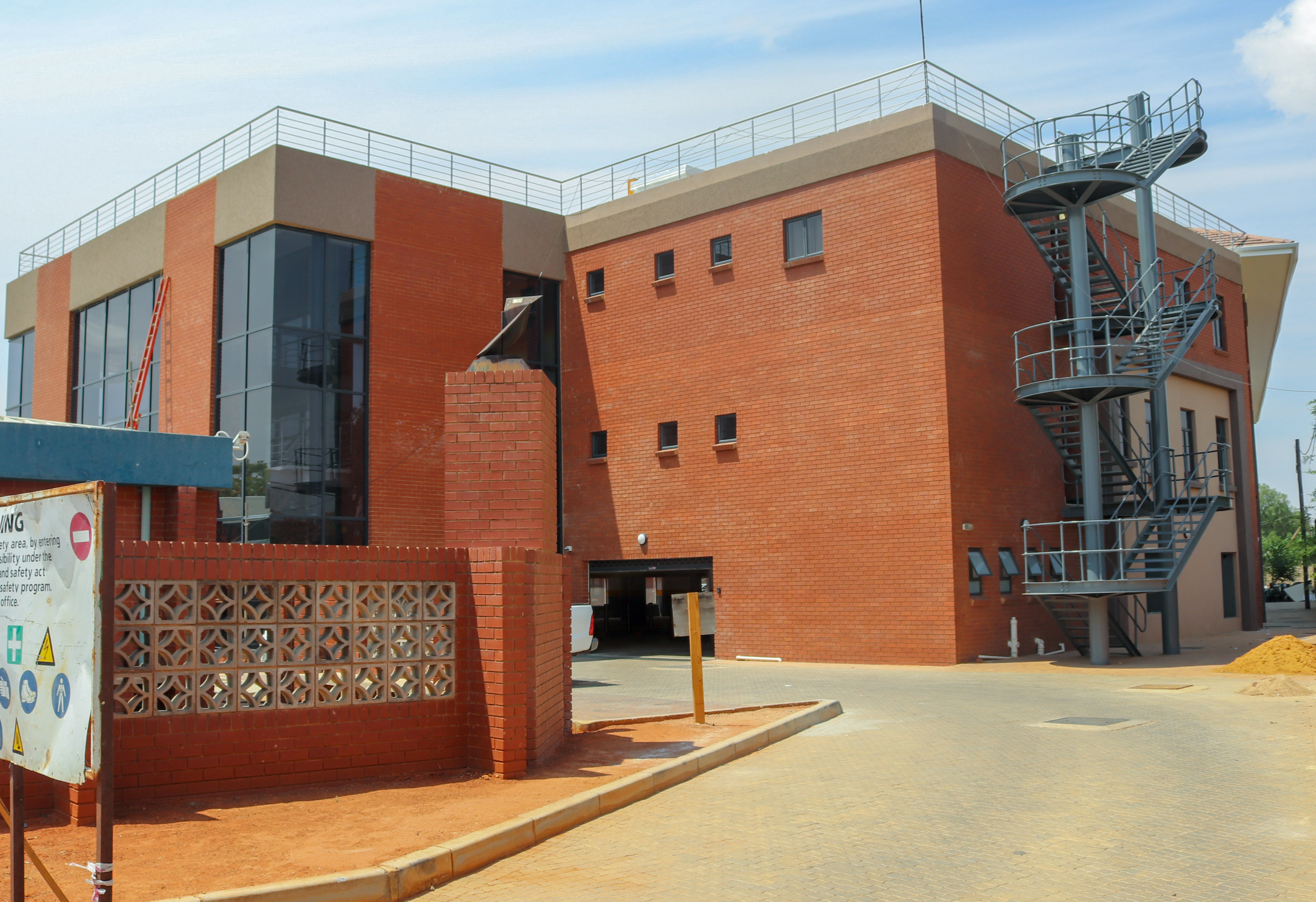

CLIENT:
Ngaka Modiri Molema District Municipality
PROFESSIONAL TEAM:
MAIN CONTRACTOR:
Sunrise Electrical Wholesalers
PROJECT DETAILS:
SUMMARY DESCRIPTION:
GROUND FLOOR:
This floor has 45 Staff Parking bays.
The main entrance has a triple volume Foyer, situated to the western side of the building.
FIRST FLOOR:
The Administration section has a Reception area with consulting offices and a Board room leading off the waiting area. The private Municipal Managers wing with private Boardroom and other facilities makes the area user friendly. Senior Manager’s offices with Tea Kitchen and Ablutions are occupying the remaining space on this floor. The unevenly shaped large open Atrium, which is situated in the middle of the building is used for outdoor functions, staff breaks and for recreational purposes is overlooked by an Observation lift.
SECOND FLOOR:
The Political Wing with the Mayor’s office, the Mayor’s private Boardroom, the Mayoral Committee the Speaker’s office and other political structures with the large Conference room and Reception Waiting area are just some of the features on this floor.
GATE HOUSE:
The old Gate House was demolished to make way for the new one. Situated on the northern side of the property along the First Avenue Drive, its airy and welcoming Gate house with its own ablutions for both males and female. There is a space for a Tea Kitchenette. The new structure is situated at the centre of the Entrance to the property, to make exit and entry for both staff and visitors easy and to eliminate congestions. The control of pedestrian movement is efficiently controlled and managed through the use of turnstiles. The Gate House is complemented with Clear-Vu Fencing serving as a boundary wall. The fence is erected on a 600mm high face brick “dwarf-wall” which ensures clear visibility at all times.
EXTERNAL WORKS:
Additional parking bays are provided for visitors and the storm water has been adequately controlled via outlet channels and pipes.
CONCLUSION:
The completion is anticipated around Dec. 2016 after the works were suspended in Sept. 2014.
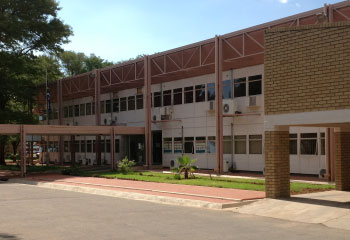
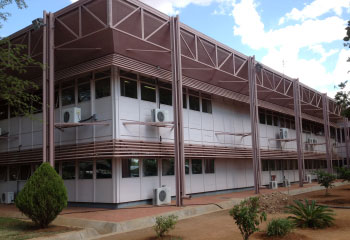
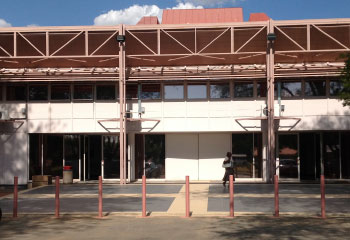
CLIENT:
NW Dept. of Public Works and Roads
PROFESSIONAL TEAM:
MAIN CONTRACTOR:
GMD Projects and Civil Works
PROJECT DETAILS:
SUMMARY DESCRIPTION:
The project was for major renovations to a building, which is currently the Head office for the Dept. of Public Works in the North West Province:
GROUND FLOOR:
The floor is divided into three wing sections and hosts a number of activities. The East Wing has offices for officials involved in the day to day administration duties. The West Wing hosts the two Magistrate Court rooms for the Department of Justice, including the holding cells. It is in the Central Wing where the Council Chamber is situated. The Chamber is used for meetings by the Department of Local and Traditional Affairs in the North West Province. There is a double volume space with a Public gallery for Visitors following the proceedings.
FIRST FLOOR:
The floor is also divided into three wing sections. The newly designed offices for the Head Of Department (HoD), the Chief Financial Officer (CFO) and the Members of the Executive Council (MEC) are situated on the East Wing. These offices are strategically positioned next to each other for easy access and flow of information between these offices. The Central Wing is occupied by General offices, including the Chief Directors office and supporting staff offices. The Legal Department is situated on top of the Court Rooms in the West Wing with its only lift and stairs.
EXTERNAL WORKS:
New open walkways were provided and the Storm water reticulation was adequately addressed.
CONCLUSION:
This project was completed successfully after additional funds and extension of times were required and granted, due to changes to the scope of works during construction.
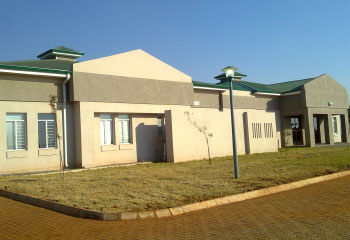
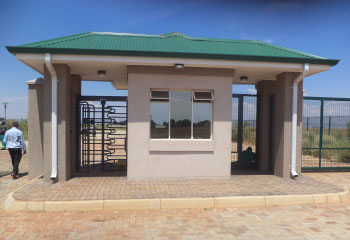
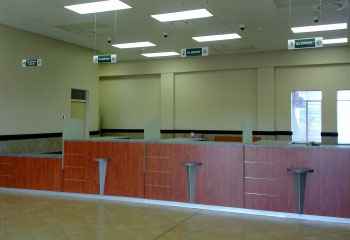
CLIENT:
Dept. of Home Affairs c/o Dept. of Public Works
PROFESSIONAL TEAM:
MAIN CONTRACTOR:
Matlapa Suppliers Contractor and later Enterprise and Siyavuna Trading
PROJECT DETAILS:
SUMMARY DESCRIPTION:
The Department of Public works requested us to design a Building which was to be occupied by the Department of Home Affairs. The Building was also earmarked to be the pilot project for all future Home Affairs office in rural areas. The property is situated on the corner of Moshweshe and University road in Sebokeng. A decision was taken by the design team to create a building which is sympathetic to the Environment and its surrounding areas. The Building is a single storey building, which blends into the rural Community and has a large Waiting area with service Counters and a Matrimonial Room is leading off the Waiting area. The immigration Offices are situated to the east of the Building and are accessible via a separate entrance. Garages and Carports for 8 Governmental cars and a garage for the Mobil unit are provided next to the staff entrance. The roof has a Corrugated iron roof with two prominent turret towers. There is adequate parking for visitors and staff provided on site and the storm water reticulation for the flat site has been addressed with a soak away pit.
CONCLUSION:
The project was completed successfully after additional funds and extension of times were required and granted, due to the changes in the scope of works and the replacement of the Main Contractor during construction, due to his inability for him to complete the project.
CLIENT:
Dept. of Home Affairs
PROFESSIONAL TEAM:
MAIN CONTRACTOR:
Motheo Construction Group (PTY) Ltd
PROJECT DETAILS:
SUMMARY DESCRIPTION:
The property had an existing H-shaped single storey structure with an internal open Courtyard and an Outbuilding housing gar-ages. The Buildings were declared Heritage structures, since they were built in 1933 and had over the years served as offices for the Revenue services, the Post office and some time back also as a Police station. The Buildings were in a dilapidated condition and required major rectifications, replacements and renovations. The offices had to be converted to accommodate the Regional office for the Department of Home Affairs and the existing Garages were converted into an Immigration Office. The Main buildings west wing has a Public entrance leading into a Service Waiting area with service counters. There are Su-pervisors and supporting offices, with Manager’s offices to the back. The east wing has a large Boardroom for 30 people, with Tea Kitchen, First Aid room and Ablutions. The centre of the building has the Civil services, including the Matrimonial room.
CONCLUSION:
The project was completed successfully after additional funds and an extension of time was required and granted, due to the changes in the scope of works by the Heritage Authority.
New Municipal Offices
[Orkney, NW Province] Dr Kenneth Kaunda District Municipality; Value TBA
New Premier’s Guest House
[Mmabatho, NW Province] Department of Public Works & Roads; R66-mil.
THS – New Student Residences
[Taung, NW Province] North West Parks & Tourism Board; R30-mil, Sept. 2017.
THS – New Lecture Halls and Demonstration Kitchens
[Taung, NW Province] North West Parks & Tourism Board; R 39.6-mil, Jul. 2017.
THS - New Gate House
[Taung, NW Province]North West Parks & Tourism Board; R3.8-mil, Sept. 2016
New Mafikeng International Airport
[Mafikeng, NW Province] Department of Public Works, Roads & Transport; R 780-mil, June 2014(Design Stage)
Sebokeng District Office
[Sebokeng, GP] Department of Home Affairs; R10-mil, April 2011
Residential Additions & Alterations
[Bedford View, JHB, GP] Mr & Mrs Thebyane; R5.4-mil, 2011